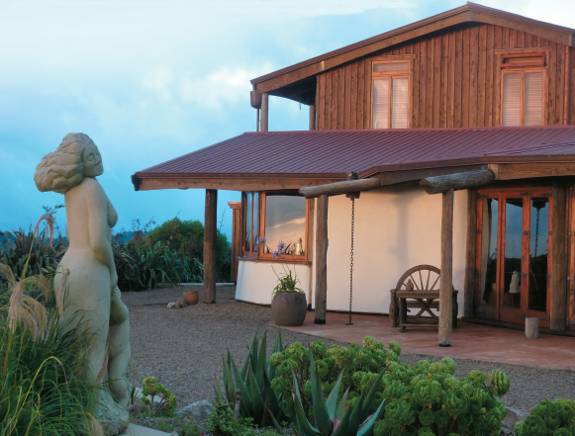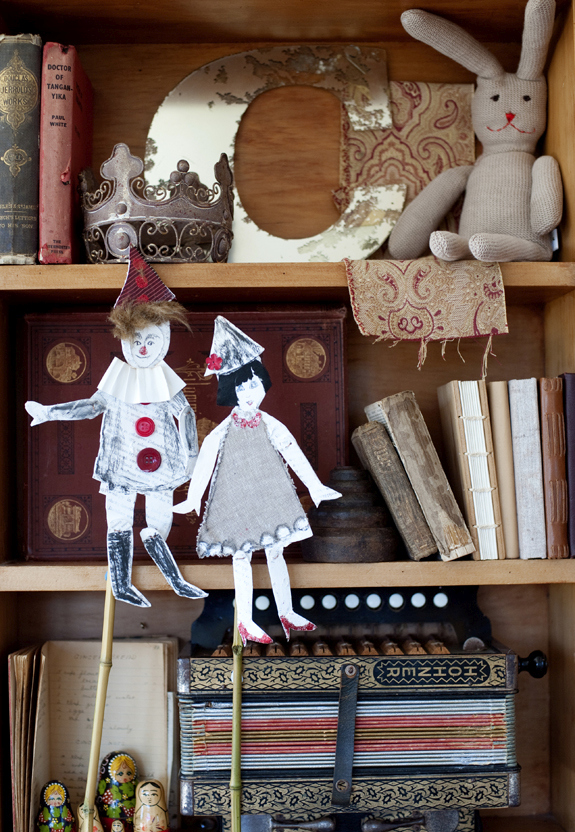The peaceful environment of Manawa Ridge, near Waihi, is truly inspiring—and so are its owners, who built the mud-brick and straw-bale retreat by hand. Annabel McAleer visits their adobe dream house
Words Annabel McAleer. Photographs Elton McAleer.
Carla van de Veen believes there’s something special about the energy around Manawa Ridge, the home and boutique lodge she and husband Willem built themselves, brick by handcrafted brick, over eight years. The place inspires creativity, she says. “We had one young couple come for a romantic winter break, and they spent hours sitting barefoot on the floor of their room, with paper spread all around, sketching and planning their dream home.”
Carla’s a sculpture artist, and her curvaceous nude women are scattered throughout the property. Lessons in sculpting or sketching are given freely to guests, who often take up the challenge.

Carla and Willem in front of the hobbit-hole that houses their well-chosen wine cellar
Perhaps the location itself does have a creative energy— or perhaps the inspiration comes from Carla and Willem themselves, whose pragmatic yet passionate approach to making their dream home a reality is infectious.

The hand basin was made from the burr of a huge macrocarpa tree
Willem and Carla moved to New Zealand in 1990 with their three children. “We’ve both always had a wandering spirit, and we always wanted to leave Holland,” says Willem. For 15 years the couple dreamed of living in a natural building, but in the end it took something quite ordinary to spur them into action: a book review in a magazine. “I saw the cover of The Straw Bale House [by Athena Swentzell Steen et al] in a magazine, and it just felt like us,” says Carla.
The couple—now youthful grandparents of four—decided it was time to put their dreams to work. They set off on a research trip to North America, taking in the adobebuilt towns of Mexico, New Mexico and Santa Fe, and returned laden with books and ideas, convinced they could see their plans to fruition.
Former mounted policeman Willem grew up on a dairy farm in Holland, and says that gave him a certain amount of practical knowhow. “I’ve always had the confidence to make things work.” The key is to take every project step-by-step, he says, keeping your focus on what comes next and not worrying about what’s further ahead. “You grow into it. You can’t foresee what’s at the end.”


Cages once used on the set of Xena Warrior Princess house candles above the dining table, where “all the world’s problems are solved” as guests gather and meals can stretch until midnight, sometimes with four languages spoken
The house took shape slowly, and Willem and Carla retreated into their sketch pads before comparing notes. “We both drew what we wanted. We knew we wanted a courtyard, and the house was designed around that.” An architect was hired to draw up plans from their sketches, but the couple preferred their own ideas and they struck out on their own, proceeding without a project manager or builder—although local craftsman and builder Clinton Loveridge came on board for two years.
You can see how the house is structured at a glance: ancient logs cradle roughhewn timber beams, fanning across the ceiling of the main house. The couple rescued 80-odd jarrah poles and beams from retirement, after a century or so spent holding railway bridges and power lines aloft. Oiled to a warm glow, the wood feels alive.

It’s highly unusual for a dwelling to be constructed from both mud bricks (left) and straw bales (right), so a visit to Manawa Ridge provides the ideal opportunity to see both building methods up close
Mud brick walls absorb heat on the sunny side of the house, releasing it overnight. It took seven weeks to handmake over 1,000 bricks, at a steady pace of 36 bricks a day that sometimes had the couple—and anyone else they could rope in—working well into the dark.
After the mud brick walls were erected, straw bale walls were built for the cooler side of the house. Straw bale construction is simple and— stories about the unfortunate little pig notwithstanding— incredibly sturdy. Around 600 bales of straw were stacked in a timber frame, covered by wire mesh, shaped into soft curves then coated with lime. Prepared in the traditional fashion, the lime and sand plaster had to be cured for a year before it reached the texture of ricotta cheese, perfect for slapping onto the straw walls.
It’s unusual for a house to use both methods of building, but the result is stunning—and it makes the lodge an ideal place to visit if you’d like to one day live in a sustainably built home, but aren’t sure whether you’d prefer a straw bale or mud brick dwelling. Nowhere else in New Zealand will you be able to compare the two building methods side-by-side.
The floor is concrete, oxidised and polished to a high shine. “We were seriously considering an earth floor,” says Willem, “then we remembered we were meant to be building a luxury lodge.” For the same reason, the couple decided against composting toilets. Besides which, with all the water for the property coming from a natural spring on-site, and a “use it before it flows away” philosophy, water conservation isn’t as much of a priority here as it is in the city.
That’s just as well, because each of the three guest rooms has an enormous outdoor spa bath, constructed from parts to avoid the unnecessary plastic and expense of manufactured spas—and to allow Willem to build them with extra length. Willem is well over six feet tall, and lanky guests will particularly appreciate the extra few centimetres he’s added here and there.

Chunky furniture and sculptural forms suit the adobe style

The home was designed around its courtyard; the turret room offers 360-degree views
The custom-made, supersize beds have well over four square metres to spread out in, dressed with duvet inners and pillows filled with pure silk wadding. They feel like feather pillows that don’t collapse under the weight of your head, and manage to be both warm and cool at the same time. My internal comfort meter goes off the chart.
“Just because it’s natural doesn’t mean it can’t be luxurious,” says Carla, whose knack for interior design reflects this guiding philosophy. The rooms are simple, soothing and perfectly proportioned. The search for reclaimed and second-hand material became an obsession, she says. “It’s our hobby, we need a second home now!”
They’re already planning it: an ‘Earthship’ made entirely from found and reclaimed materials, which they plan to start building in a few years, with the help of students interested in alternative building methods. Just like Manawa Ridge, it will no doubt be a creative inspiration to anyone who visits.







