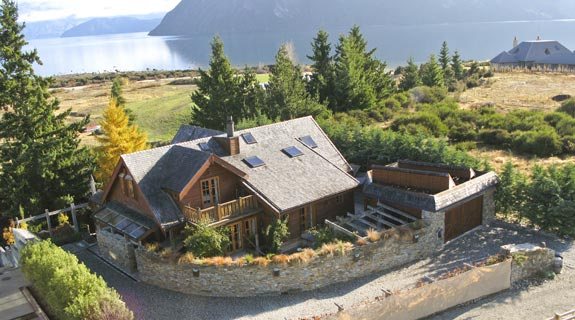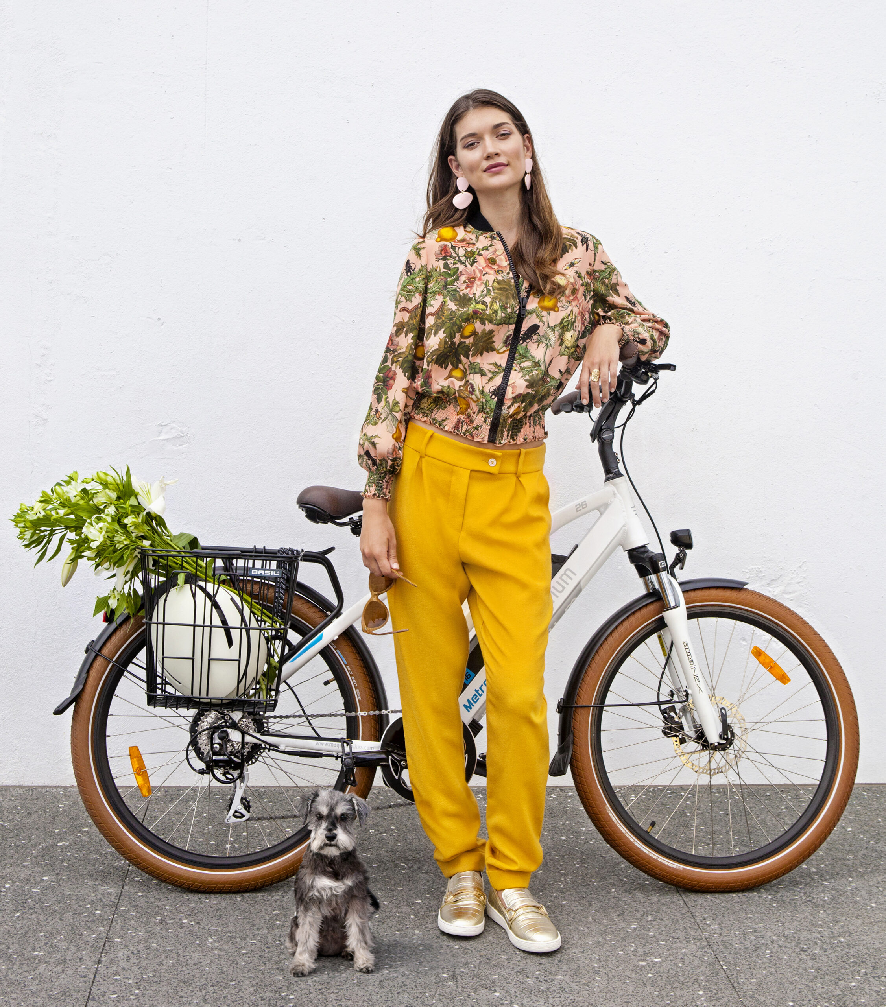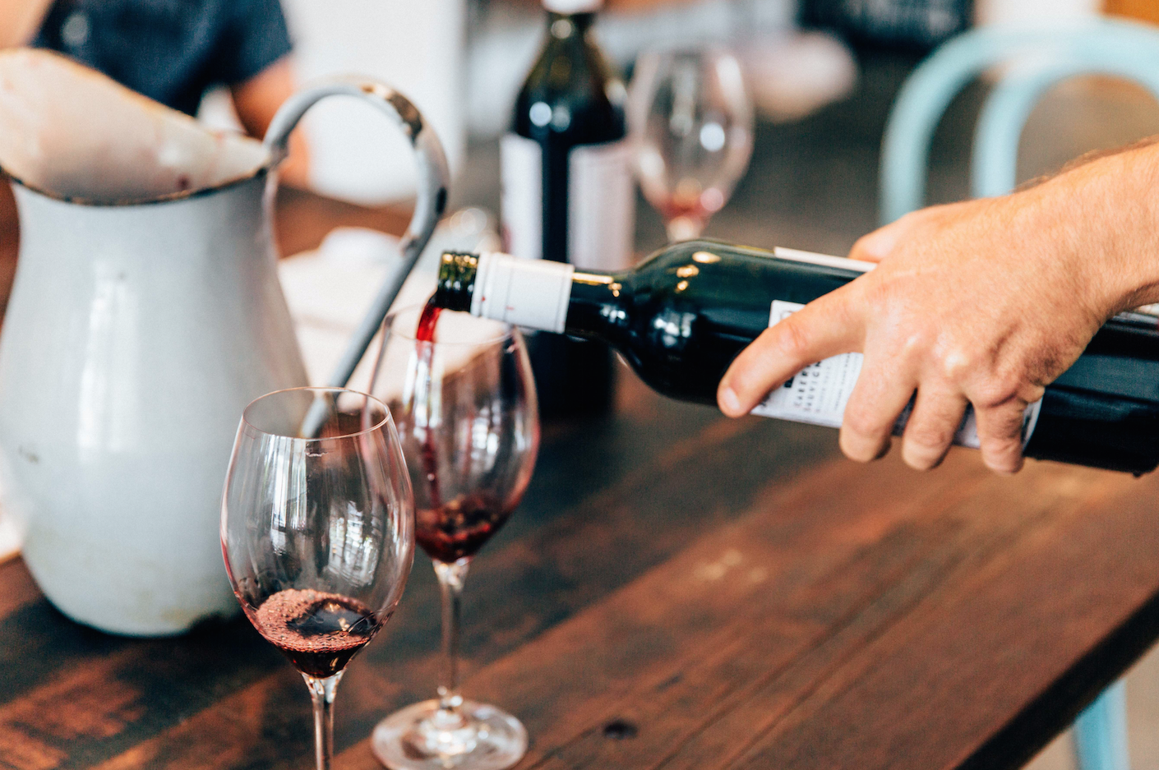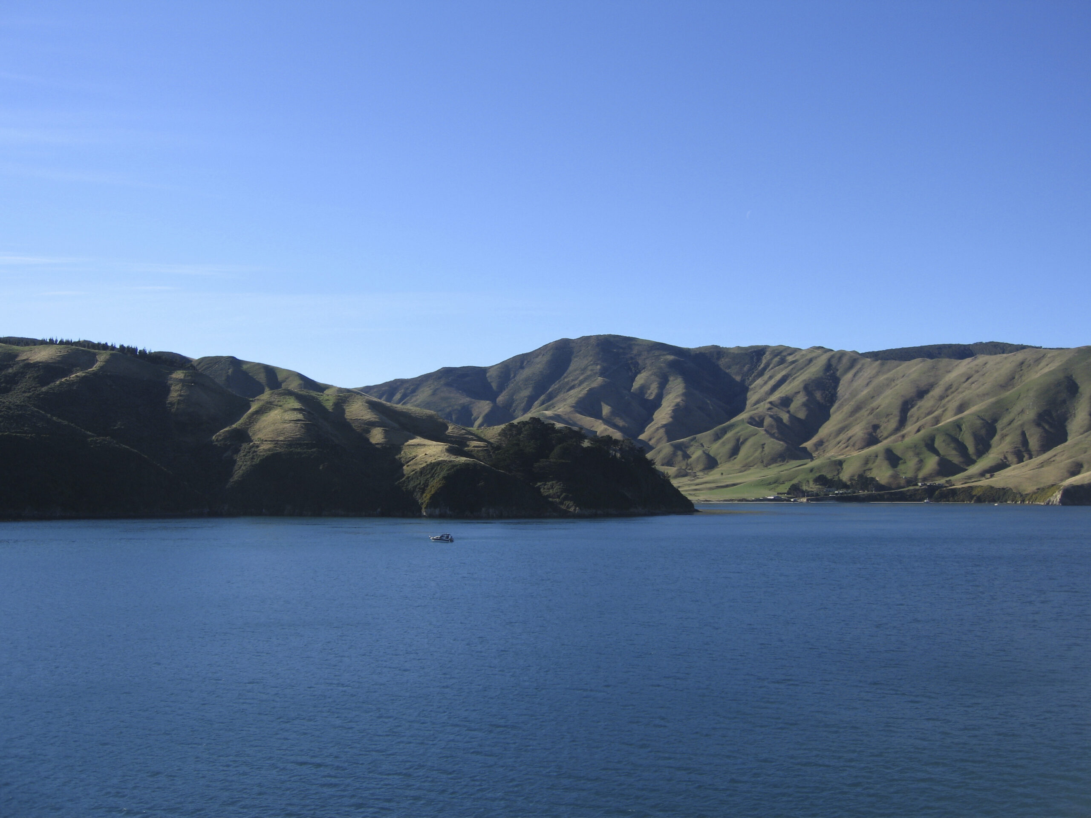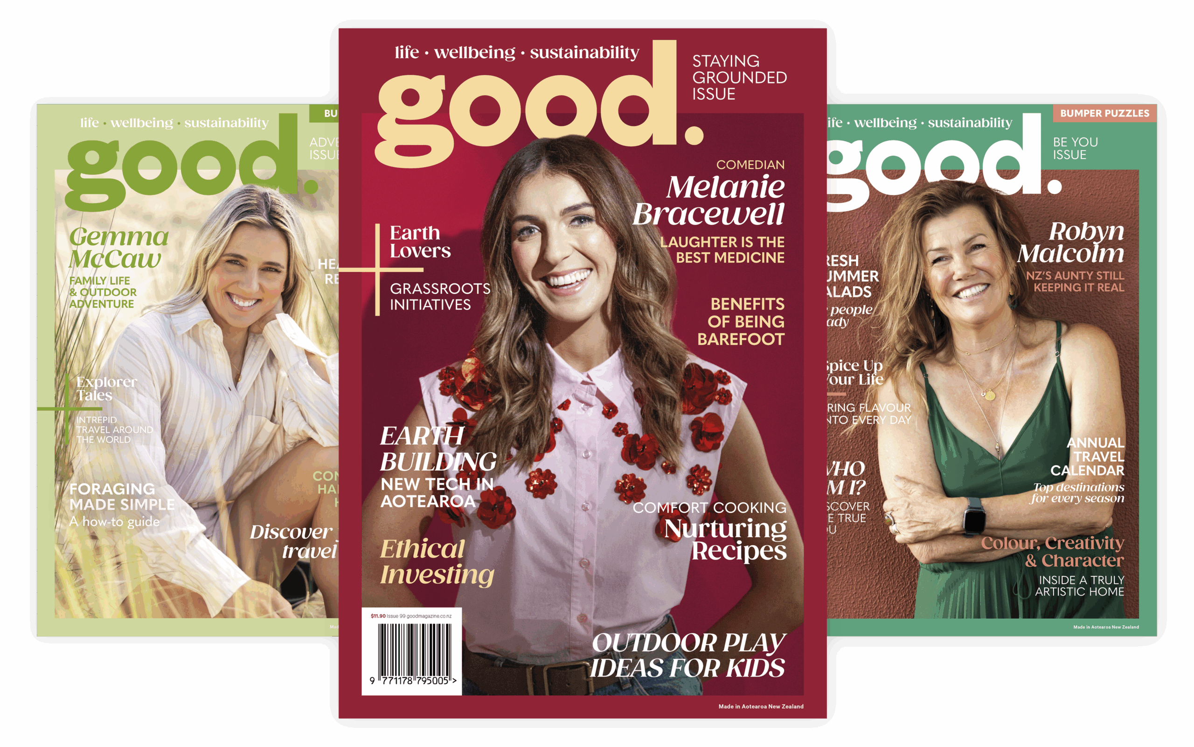A healthy home that breathes
When is an eco-house not an eco-house? When it’s a bio-home, says Wanaka Lakehouse owner Michael Hasler. Lauren Barlett visits his health-conscious pad
The Wanaka Lakehouse is no ordinary property—it’s set on the edge of Lake Wanaka, for a start. Across the lake, the view stretches to Mount Aspiring National Park, taking in the Minarets and Mount Atta. Inside, there’s a huge stone oven, antique furniture and intricate timber detailing. Then there’s the temperature—the Lakehouse is large and it’s freezing outside, but inside it’s cosy enough to wear a singlet top. But there’s no heat pump to be seen.
That’s because, unusually, the house is warmed by an oven and, even more unusually, an indoor swimming pool.
The Lakehouse, which doubles as an exclusive lodge, was  built to BBE (Building Biology and Ecology) standards, which focus on the relationship between human health and buildings (see box, below).“If you feel unhealthy you question your diet, job or genetics, but you don’t question where you put your body for half its life,” says owner
built to BBE (Building Biology and Ecology) standards, which focus on the relationship between human health and buildings (see box, below).“If you feel unhealthy you question your diet, job or genetics, but you don’t question where you put your body for half its life,” says owner 
 Michael Hasler.
Michael Hasler.
The Wanaka Lakehouse is designed to be healthy first, eco-friendly second. It ‘breathes’, with timber joinery that expands in the summer and contracts in the winter. The home also incorporates breathable building paper and natural insulation.
“People talk about eco-houses and the benefits of saving energy. Trouble is, the main way to do that is to make sure there is no air flow,” says Michael. “What you end up with are windows and doors that don’t breathe, and new materials releasing gases.”
My night at the Lakehouse delivers the best night’s sleep I’ve ever had. That’s probably due to the dust-free environment (via a central vacuuming system) and the way electricity is channelled around the home, says Michael. Each bedroom is equipped with a demand switch, so when it’s time for lights out the line is automatically disconnected at the fuse box, meaning no currents zapping around the room while you are sleeping.
Even the pool’s ‘current’ has been considered. Michael was worried about the combination of steel, water and nearby electrical cables, so he opted to construct the pool with fibreglass rods. The result resembles a pristine mountain lake in the living room, with water that’s silky to swim in, thanks to a special carbon-filter.
“We were told when we built the pool, it would be a nightmare, but it’s been the opposite. It means no energy is wasted from the house,” says Michael. “Its beauty is that it is multifunctional. It’s not just heated for the sake of a pool. It’s heated by solar panels. The pool then humidifies the house. It’s good for the indoor air environment.”
The Lakehouse is a beautiful home, but one that’s tinged with sadness. Just one year after opening for business in 2005, Michael’s wife, Eva, became ill and passed away. Now, Michael prefers to live in a tree-house-style cabin at the bottom of the garden, leaving guests to enjoy the property and the special touches that Eva has left: beautiful artwork and quirky designs, such as in the children’s bedrooms, where little peepholes offer glimpses of the stairwell and living room, so kids can see their parents if they’re scared at night (or are feeling cheeky).
Everything here has a story. With a little coaxing, over a bowl of freshly picked grapes from the orchard, a block of organic dark chocolate and a glass of red wine, the former winemaker shares some of the secrets of his home. The stairwell banister, for instance, was found serendipitously on the shore of Lake Wanaka. “I looked everywhere for the perfect balustrade,” says Michael. “Then we went out for a walk, and Eva spotted the perfect branch and said, ‘Look there’s your handrail.’”
There are also the tales shared by everyone who has built their own home: the nightmares, the excitement and the money. “It was definitely an expensive house to build,” says Michael. Everything is handmade, so labour costs were high. “At one point, we had a team of backpackers working on the roof. One traveller put up 19,500 shingles!” But Michael has no regrets.
“I think if people saw the benefits of living in a house like this, more would invest in it,” he says. “If more people felt the goodness here, they’d want to spend their dollars building this way, rather than just for aesthetics.”
What is BBE?
We know we’re affecting the environment. But rarely do we stop to consider how the environment is affecting us—particularly our indoor environments. Indoor pollution levels can be 20 times greater than outdoor levels, leading to allergies, headaches and even cancers. Some building materials are environmentally friendly but not conducive to healthy indoor environments, and vice versa.
In 1974, Dr Anton Schneider began investigating the links between health, wellbeing and buildings. He made some alarming discoveries: treated timber, toxic paints and glues, and poorly ventilated buildings all impact on the health of residents and workers. The professor established the Institute of Building Biology and Ecology in Germany to teach BBE concepts to architects, engineers, tradespeople and lay builders.
Following BBE principles requires an understanding of the complex interaction between buildings, the environment and people. Its natural approach is guided by 25 principles, including building with locally sourced and renewable materials, ensuring good ventilation, optimising natural light and using energy and water efficiently. In simple terms, the closer a building material is to its natural state (such as timber, earth and wool products) the better it is for our health and the environment.
BBE training institutes have now spread across the world. The New Zealand Building Biology and Ecology Institute offers guidance, courses and workshops based on BBE principles in Auckland, Wellington and Nelson (see www.ecoprojects.co.nz).
Jessica Lax

